Toyo Ito Interview with Embassy of Japan in UK
 Thursday, June 17, 2010 at 6:43PM
Thursday, June 17, 2010 at 6:43PM |
via www.uk.emb-japan.go You have been involved in a number of projects both in Japan and overseas. Could you tell us something about what distinguishes your works and your design philosophy? In the early 1970s I established my first office. Initially my opportunities were limited, and until the mid-1980s almost all my work concerned the design of small residential buildings. In the 1990s I finally had the opportunity to participate in public buildings and over the last ten years my work overseas, especially in Europe, has increased significantly. Up to the 1980s I favoured buildings featuring transparency and lightness. Buildings are generally thought of as solid and immutable but, in line with the emergence of the information society people, came to seek a sense of substance rather than the substance itself. I wanted to see if I could promote virtual buildings without that solid quality. However, with the completion of the Sendai Médiathèque in 2000, my ideas about buildings changed considerably. 'Sendai' was built by welding an enormous amount of steel, and during that process I found myself attracted to the strength of steel and a sense of substance. If we think of people, this could refer to the attraction of their inner qualities, infused with life, exceeding their surface beauty. Since then I have been seeking a dynamism that captures the momentary balance achieved during movement in my works. This could be said to be groping for a contemporary organic space.
|
|
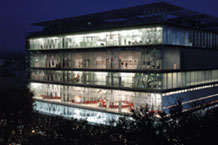 Sendai Médiathèque in Japan (2001)
|
|
|
In this context, what sort of design philosophy informed the Serpentine Gallery Pavilion in London's vast Kensington Gardens that you designed in 2002? Moreover, when you were designing it, which aspects did you consider with regard to harmony with the surrounding environment? That small, snow-white building only existed on the grass in the gardens for three months before being dismantled. However, as it was just three months I was able to experiment in a way that would have been impossible with a permanent building. In the greatest experiment of this kind that I have ever undertaken, I developed a construction system jointly with Cecil Balmond, an engineer from Ove Arup, London. By segmenting the myriad overlapping lines which a rotating square inscribed on an abstract cube's top and side surfaces at those lines' intersections, we were able to create a space with a geometry completely different from the conventional cube. I feel as if, through the use of these lines alone, we were able to do away with the usual elements of a building such as columns, beams, walls, windows and doors, and give people the experience of a totally new sense of space. Moreover, this abstract quality and the snow-white object, reflecting the green of the surrounding grass, made a beautiful contrast with the main gallery itself.
|
|
|
|
|
|
In Britain, and particularly in London with its many traditional buildings, the number of post-modern buildings has risen in recent years. How do you feel about such buildings? 20th-century modernism sought buildings unrelated to their localities which could be constructed in a short time, on a large scale and economically. As a result, flat buildings based on pure geometry and without any organic qualities came to line our streets, and cities around the world became homogenised. As a reaction to this, we are now seeing a growing number of buildings featuring historical elements. However, I believe in the possibility of creating buildings for the new, post-industrial age with the use of computer technology. One could call them new, organic buildings which explore their relationship with nature and the environment. I think that architecture should reflect the sensitivities of the people of the age in which it is created and functions. |
|
|
|
|
 Toyo Ito in
Toyo Ito in  Interview,
Interview,  Transcript
Transcript 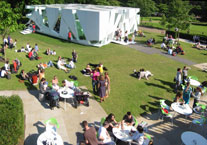
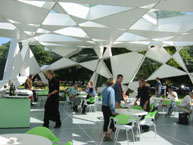
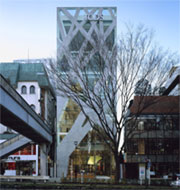
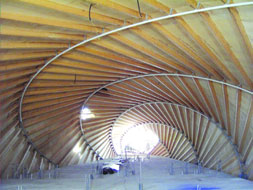
Reader Comments